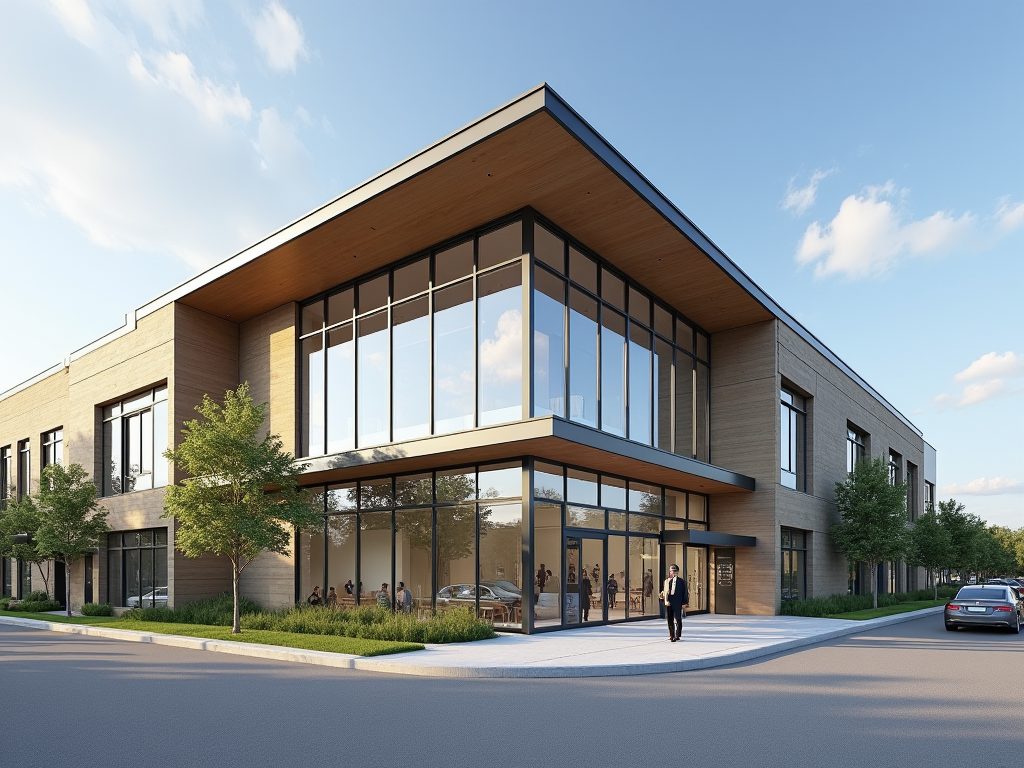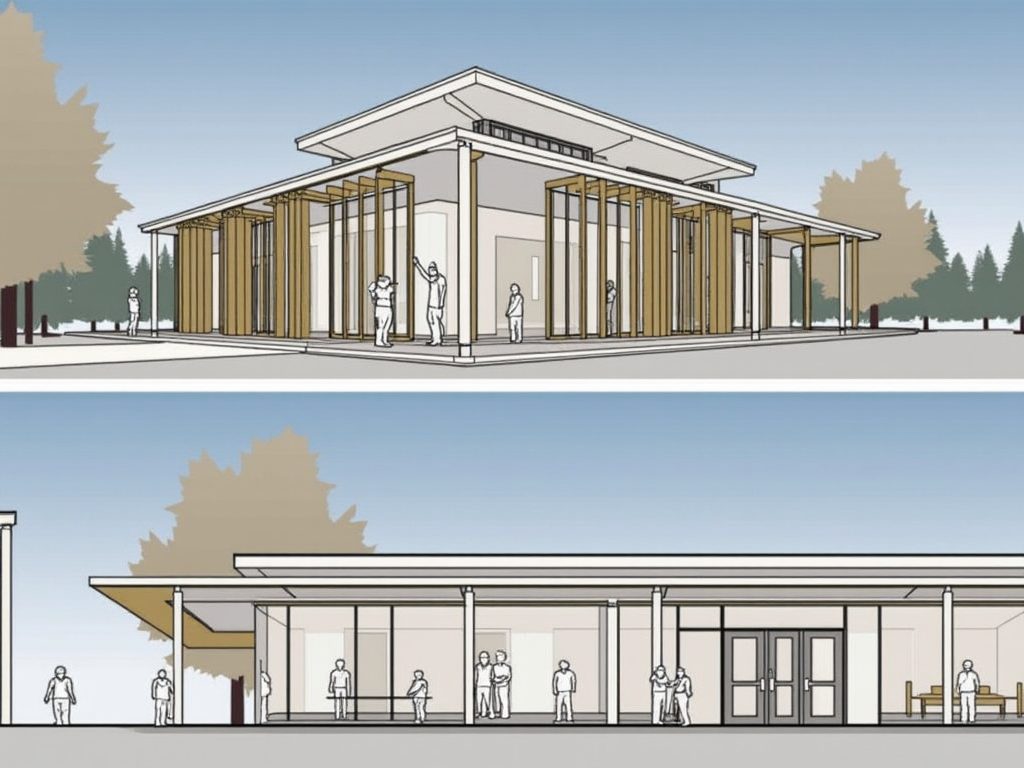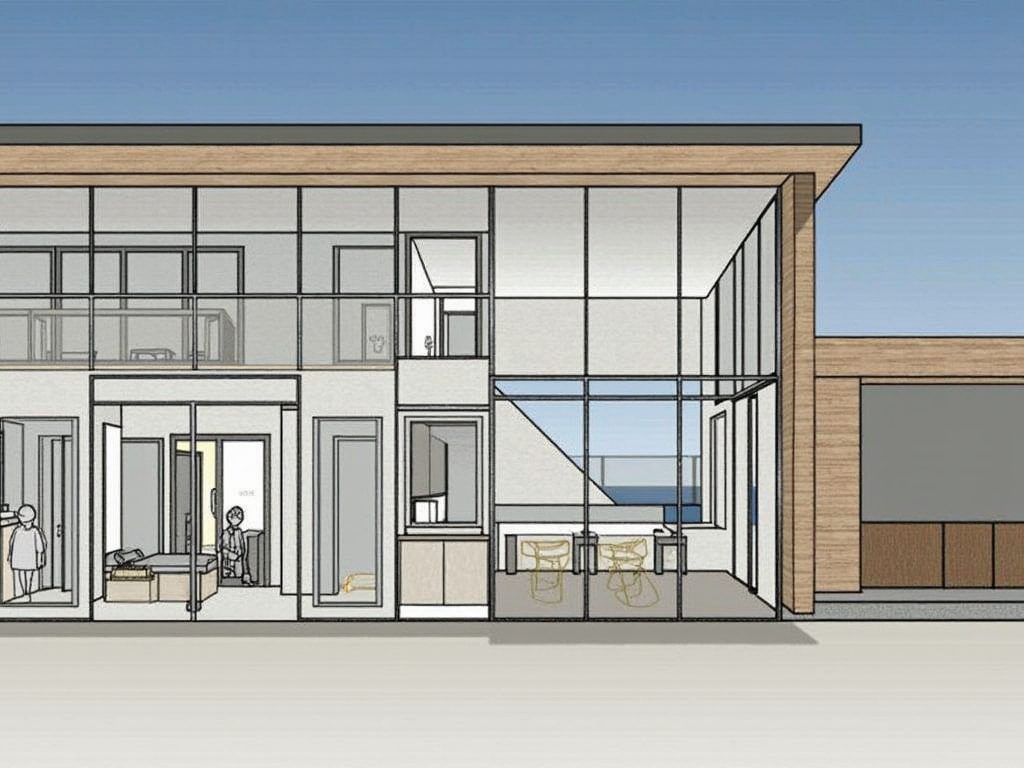Designing efficient medical clinics in Calgary requires much more than simply erecting walls and installing equipment. It’s about creating spaces that enhance patient care, optimize workflow, and comply with stringent healthcare regulations. Whether you’re a healthcare professional or an investor looking to design and build a medical clinic in Calgary, this guide will walk you through the essential aspects of creating a highly efficient clinic that meets the unique needs of the city.
Table of Contents
Why Efficient Designing Efficient Medical Clinics in Calgary Matters
Efficiency in medical clinic design impacts everything from patient satisfaction to operational costs. Well-designed clinics streamline patient flow, minimize staff fatigue, and ensure that the practice can meet the demands of the community it serves. Additionally, in Calgary, with its distinct climate and local regulatory requirements, clinic construction must consider factors like accessibility, environmental sustainability, and future adaptability.

An efficiently designed clinic is not just about aesthetics; it’s about creating an environment that fosters better patient outcomes and more efficient medical services.
Understanding the Basics of Medical Clinic Construction in Calgary
When it comes to constructing medical clinics in Calgary, there are several fundamental aspects that must be taken into consideration. The local regulations, building codes, and health and safety guidelines form the foundation of any construction project in the healthcare sector.
1. Regulations and Permits
Building a medical clinic in Calgary requires adherence to specific regulations that govern healthcare facility construction. You’ll need to navigate local zoning laws and apply for the necessary permits from the City of Calgary, which include health and safety certifications, electrical and plumbing permits, and in some cases, environmental assessments.
2. Health and Safety Standards
Health Canada and Alberta Health Services have strict guidelines on health and safety, which extend to the design and construction of medical facilities. Clinics must be designed to minimize risks of contamination and infection, with controlled airflows, sterilization zones, and adequate sanitation facilities.
3. Zoning and Building Codes
Each municipality has specific zoning laws that determine where healthcare facilities can be built. Medical clinics must comply with Calgary’s zoning requirements, including specifications for building height, footprint, and parking spaces. Ensure that your design aligns with these to avoid costly delays.
Key Considerations for Designing an Efficient Medical Clinic
A successful medical clinic balances patient comfort with operational efficiency. Let’s take a closer look at the key factors that influence the design process.
1. Space Optimization
Space optimization is crucial in healthcare settings, where each square foot must be used effectively. An efficient clinic layout should:
- Facilitate smooth movement of both patients and staff.
- Provide ample room for specialized equipment and consultation rooms.
- Offer flexible spaces that can be reconfigured as the clinic’s needs evolve.
For example, clinics that serve a variety of specialists should have modular room designs that can accommodate different equipment and workflows without needing significant renovations.
2. Accessibility and Compliance
Calgary’s medical clinics must comply with both the Canadian Standards Association (CSA) guidelines and ADA regulations to ensure accessibility for patients with disabilities. This includes installing ramps, wide doorways, and accessible washrooms. Additionally, parking spaces need to cater to patients with reduced mobility, and the layout should prioritize ease of access.
3. Technology Integration

Modern healthcare facilities are increasingly dependent on technology. Incorporating cutting-edge medical technology into your clinic’s design is essential for providing top-tier care. Clinics should be designed with:
- Telemedicine Rooms: Space specifically designed for virtual consultations.
- Digital Record Systems: Data storage rooms that house servers for managing Electronic Medical Records (EMRs).
- Smart Medical Equipment: Installation of advanced diagnostic tools that require specific structural and electrical support.
Technology not only enhances patient care but can also streamline administrative tasks, making your clinic more efficient overall.
4. Energy Efficiency and Sustainability
Calgary’s harsh winters and eco-conscious population make energy efficiency a priority for any new construction. Design your clinic with sustainability in mind to lower energy costs and reduce your environmental footprint:
- Use energy-efficient HVAC systems to maintain indoor air quality while minimizing heating and cooling costs.
- Opt for LED lighting and insulated windows to improve energy efficiency.
- Consider solar panels to reduce reliance on traditional energy sources.
Sustainable design not only cuts costs in the long term but also aligns with Calgary’s growing green building initiatives.
Calgary-Specific Design and Construction Challenges
Every city has unique challenges when it comes to construction, and Calgary is no exception. The local climate, geography, and market conditions can influence the design and build of medical clinics.
1. Climate Considerations
Calgary experiences significant temperature fluctuations, with freezing winters and warm summers. Medical clinics need to be built with materials that withstand these extremes. Consider using insulated walls, energy-efficient windows, and durable roofing materials to ensure your clinic remains operational and comfortable year-round.
2. Local Supply Chains and Contractors
Working with Calgary-based contractors and suppliers is beneficial because they have a deep understanding of the local market and building codes. Choose contractors who have experience in healthcare construction to ensure they are familiar with the specialized needs of medical facilities, such as infection control and health regulations.
The Role of Interior Design in Medical Clinic Efficiency
Interior design plays a pivotal role in creating a clinic environment that promotes both patient comfort and staff efficiency. A well-designed interior can:
- Improve Patient Flow: The layout of the waiting room, reception, and examination rooms should minimize bottlenecks and reduce patient waiting times.
- Enhance Patient Comfort: Use calming color schemes, comfortable seating, and natural light to create a soothing atmosphere for patients.
- Boost Staff Productivity: Properly placed workstations, storage areas, and medical equipment can make staff more efficient by reducing the time spent moving between rooms.
Budgeting and Cost Optimization for Clinic Construction
Building a medical clinic can be a significant investment, but with careful budgeting and cost management, it’s possible to optimize spending without sacrificing quality.

1. Creating a Realistic Budget
Start with a detailed cost estimate that includes not only construction expenses but also the costs of permits, design services, equipment, and furniture. Don’t forget to account for contingencies – unexpected expenses can quickly inflate your budget if you’re not prepared.
2. Cost-Saving Tips
- Modular Construction: Prefabricated or modular components can reduce both time and labor costs.
- Energy-Efficient Design: As mentioned earlier, investing in energy-efficient materials and systems will save you money in the long run.
- Local Suppliers: Source materials from local vendors to reduce transportation costs and delays.
The Construction Timeline: From Planning to Opening
The process of designing and building a medical clinic typically follows a structured timeline. Here’s an overview of the key phases:
- Planning and Design (2-3 months): This includes site selection, hiring architects, and creating a blueprint.
- Permitting and Approvals (1-2 months): Apply for necessary permits and await approval from Calgary’s city planning department.
- Construction (6-12 months): Depending on the complexity of the project, the build phase can take several months. Modular designs can shorten this timeline.
- Final Inspection and Opening (1-2 months): After construction is complete, the clinic will need to pass a final inspection before opening to the public.
Conclusion: Designing an Efficient Medical Clinic in Calgary
Designing and constructing a medical clinic in Calgary requires a thorough understanding of local regulations, thoughtful planning, and a focus on efficiency. By optimizing space, integrating modern technology, and focusing on sustainability, you can create a clinic that not only meets current healthcare needs but is also adaptable for the future.
Are you looking to renovate your commercial space in Calgary? McNedra Construction can remodel your space into a modern, inviting office for clients and employees. Are you concerned about the cost of tenant renovation? Use our instant renovation cost calculator. With McNedra Construction, you can save up to $10,000 CAD for your commercial space renovation.
Contact us here, or fill out the form for a call back. Contact us at (587)-500-3639.
Follow us on social media for more trending news on commercial space renovation.
