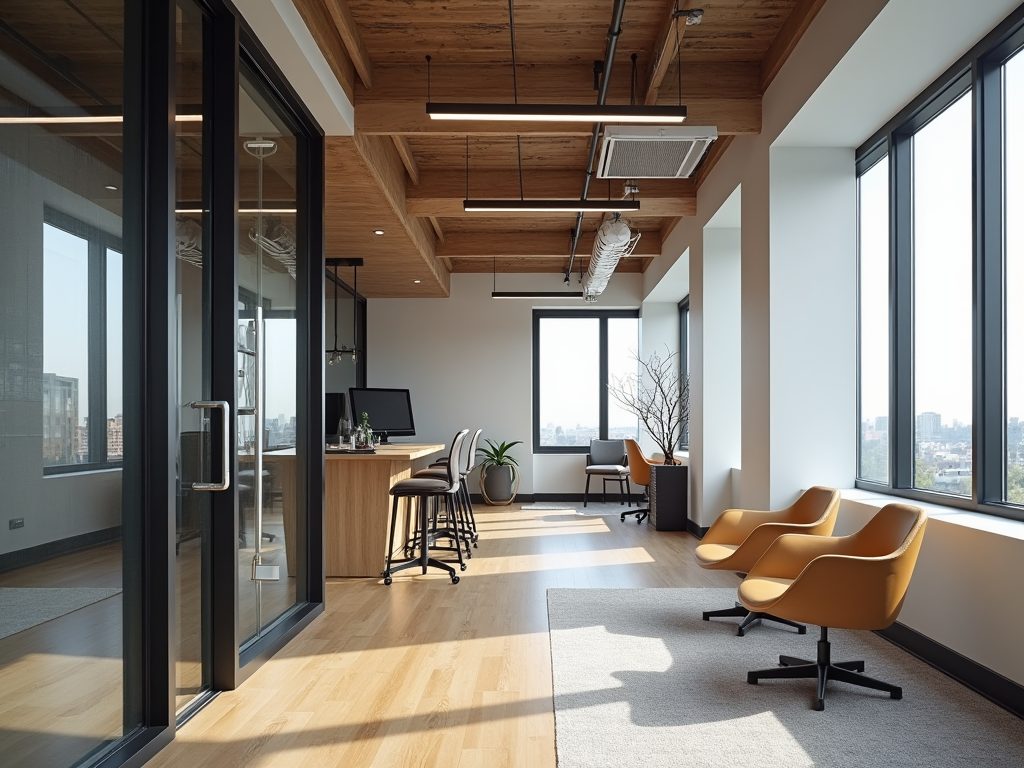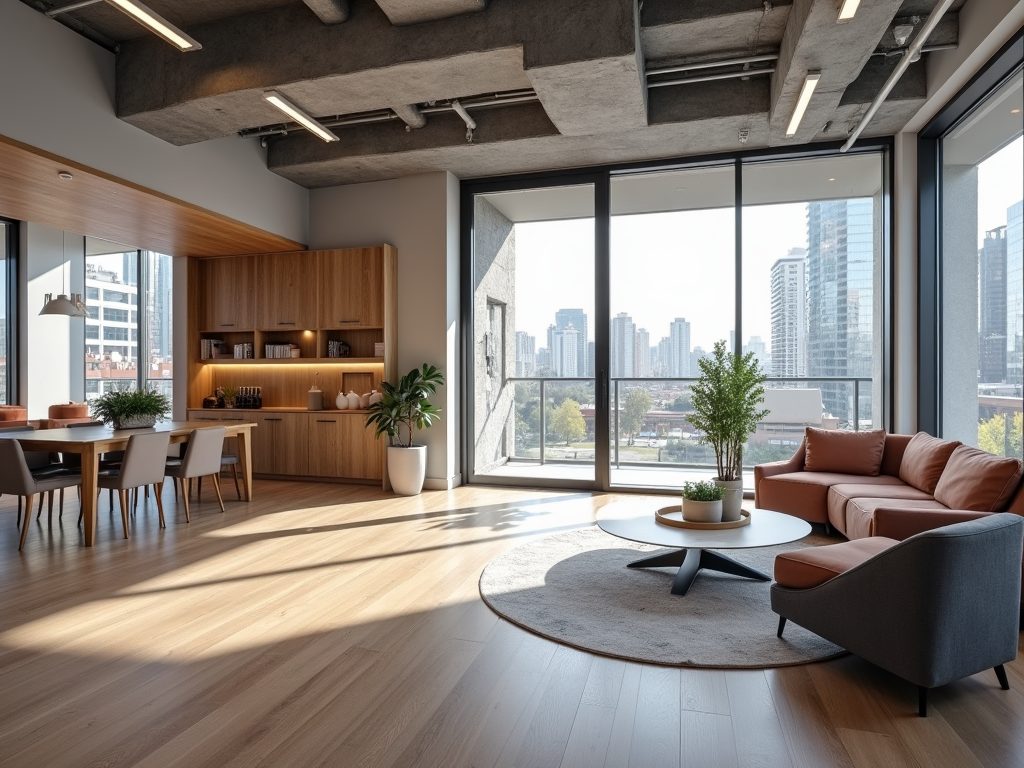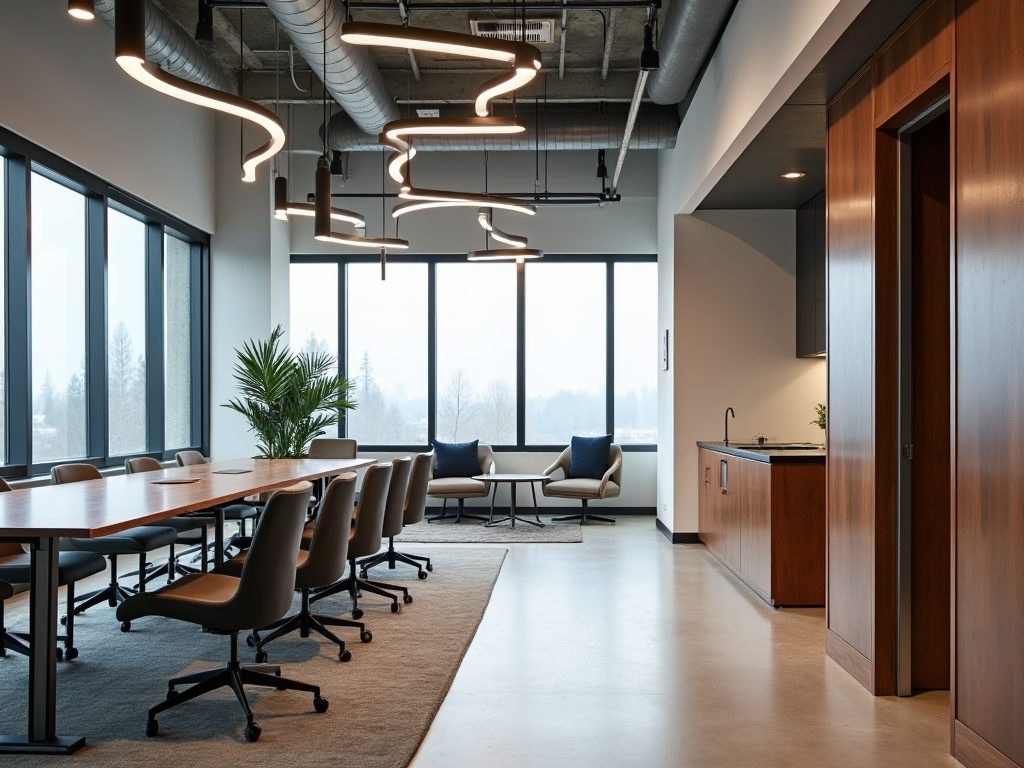Office space construction in Calgary has evolved significantly over the years. Today, businesses understand that the environment in which employees work can has a profound impact on productivity, brand identity, and overall success. However, achieving the perfect blend of functionality and aesthetics in office design can be challenging. This article will guide you through everything you need to know about balancing these crucial elements when constructing office spaces in Calgary.
In a bustling business hub like Calgary, the demand for thoughtfully designed office spaces is at an all-time high. Companies are increasingly looking for spaces that not only cater to their operational needs but also reflect their brand’s personality. An effective office design balances functionality and aesthetics, ensuring the environment is productive, engaging, and visually appealing. But how can businesses strike this balance effectively? This article will cover the key aspects of office space construction, including planning, design elements, and how to overcome common challenges, with real-world examples from Calgary.
Table of Contents
Understanding Office Space Construction
Before diving into the specifics of balancing functionality and aesthetics, it’s essential to understand what office space construction entails. It involves more than just erecting walls and setting up desks. Office space construction is about creating a physical environment that supports workflow, maximizes space usage, integrates technology, and promotes employee well-being.
Modern office construction considers various factors, from lighting and acoustics to ergonomics and sustainability. When done right, it fosters a sense of belonging and encourages creativity among employees.
The Importance of Balancing Functionality and Aesthetics
A functional office space optimizes workflow, reduces distractions, and provides comfort. On the other hand, aesthetics play a vital role in creating a welcoming environment that reflects a company’s culture and values. Striking a balance between these two can be the key to building a productive, creative, and positive workspace.

- Enhancing Productivity: Functional office spaces are designed with workflow in mind. This means having dedicated areas for collaboration, private work, and relaxation. When aesthetics are also considered, these spaces become more engaging, which can lead to increased employee satisfaction and productivity.
- Creating a Strong Brand Identity: A well-designed office communicates the company’s brand identity to clients, partners, and employees. Through color schemes, furniture, and layout, businesses can convey their values, culture, and mission.
- Improving Employee Well-Being: An aesthetically pleasing environment that includes natural elements, comfortable furniture, and good lighting can significantly impact employees’ mood and health. This, in turn, reduces stress and increases efficiency.
Key Factors in Office Space Construction
1. Space Planning & Layout Design
The foundation of any successful office construction project is a well-thought-out layout. Effective space planning considers how different departments interact, the need for collaborative areas, and the flow of movement throughout the office.
- Open vs. Private Spaces: Open office plans encourage collaboration but can sometimes lead to distractions. It’s crucial to find a balance by incorporating private spaces or quiet zones where employees can focus without interruptions.
- Collaborative Areas: Meeting rooms, lounges, and breakout areas should be strategically placed to foster teamwork without disrupting others.
2. Materials and Finishes
The choice of materials and finishes can significantly influence both functionality and aesthetics. In Calgary, where sustainability is a growing concern, many businesses opt for eco-friendly materials.
- Durability and Maintenance: Choose materials that are durable and easy to maintain. This not only ensures longevity but also saves costs in the long run.
- Aesthetic Appeal: Different materials convey different styles. For instance, wood can create a warm, inviting feel, while metal and glass lend a modern, sleek look.
3. Lighting Design
Lighting is a crucial element in any office space design. It affects mood, productivity, and even health.
- Natural Lighting: Where possible, prioritize natural light. It has been proven to boost mood, improve focus, and reduce eye strain.
- Artificial Lighting: Layered lighting, which combines ambient, task, and accent lighting, can create a comfortable and visually appealing environment. For instance, desk lamps for individual workstations and spotlights for highlighting artwork or branding elements.
4. Acoustics and Sound Control
Noise can be a significant distraction in office environments. Effective acoustic design minimizes noise disruptions, ensuring a peaceful working environment.

- Acoustic Panels: These can absorb sound and prevent noise from bouncing around open spaces.
- Soundproof Rooms: Creating dedicated soundproof areas for meetings and calls ensures privacy and minimizes disturbances.
5. Technology Integration
Today’s offices rely heavily on technology, making seamless tech integration a necessity. This includes everything from high-speed internet to smart office systems.
- Smart Office Solutions: Automated lighting, temperature control, and smart conferencing systems improve the overall functionality of office spaces.
- Cable Management: Proper cable management is essential for both safety and aesthetics. Use cable trays, hidden outlets, and under-desk wiring solutions to keep things tidy.
6. Ergonomics and Furniture Selection
Furniture plays a significant role in office comfort and functionality. Ergonomic design ensures that desks, chairs, and other furnishings support good posture and reduce strain.
- Adjustable Desks and Chairs: Providing adjustable furniture helps accommodate the varying needs of employees, promoting comfort and reducing the risk of injuries.
- Aesthetic and Comfort Balance: Choose furniture that complements the overall design while being comfortable. For instance, sleek chairs may look good, but if they’re uncomfortable, they’ll negatively impact productivity.
Case Studies: Successful Office Space Constructions in Calgary
To understand how the principles of balancing functionality and aesthetics work in real life, let’s look at some successful projects in Calgary:
- Tech Innovators Inc.: This tech company focused on creating a collaborative and open workspace with plenty of natural light and greenery. They incorporated private pods for focused work and used eco-friendly materials throughout, balancing sustainability with sleek, modern aesthetics.
- Finance Solutions HQ: They adopted a hybrid layout with open spaces for teamwork and separate rooms for meetings. Their design used a neutral color palette, reflecting professionalism while adding bold accent colors to represent their dynamic brand.
Challenges in Office Space Construction and How to Overcome Them
Despite the best plans, there are often challenges in office space construction:
- Budget Constraints: Balancing quality with cost can be difficult. Opt for durable yet cost-effective materials, and prioritize which areas of the office need high-end finishes.
- Zoning Regulations and Permits: In Calgary, adhering to local building codes and obtaining the necessary permits is crucial. Always work with contractors who understand local regulations.
- Time Management: Delays can be costly. Ensure proper project planning and scheduling to avoid disruptions.
Future Trends in Office Space Design and Construction
The future of office space design is ever-evolving, and Calgary businesses must stay ahead of these trends:

- Sustainable Design: Green building practices are gaining traction. More companies are integrating energy-efficient systems, recycled materials, and biophilic elements (e.g., plants, natural light).
- Modular Construction: This approach allows for flexible, scalable office spaces that can be reconfigured easily as business needs change.
- Biophilic Design: The incorporation of natural elements to reduce stress, increase creativity, and improve well-being.
Hiring the Right Professionals for Office Space Construction in Calgary
Selecting the right team for your office construction project is critical:
- Experienced Contractors and Designers: Work with professionals who have a proven track record in office construction. They’ll help you navigate zoning laws, manage timelines, and bring your vision to life.
- Local Expertise: Choose experts familiar with Calgary’s unique market and building regulations to ensure smooth project execution.
Conclusion
Balancing functionality and aesthetics in office space construction is about creating an environment that works for your business on every level—operationally, visually, and culturally. By focusing on space planning, material choice, lighting, acoustics, and technology, businesses in Calgary can design workspaces that drive productivity and reflect their brand identity. Whether you’re renovating an existing space or starting from scratch, understanding these elements will ensure your office design is successful.
FAQs
- How much does office space construction cost in Calgary?
- Costs vary depending on the scope of the project, materials, and specific requirements. Consulting with local contractors will provide a more accurate estimate.
- How long does it take to complete an office space project?
- Depending on the size and complexity, a typical office space construction can take anywhere from a few weeks to several months.
- What are the benefits of investing in a well-designed office?
- Enhanced productivity, improved employee morale, strong brand identity, and better client impressions.
By focusing on a holistic design approach that merges aesthetics with functionality, businesses in Calgary can create workspaces that meet their needs today and adapt to the challenges of tomorrow.
Are you looking to renovate your commercial space in Calgary? MCN Construction can remodel your space into a modern, inviting office for clients and employees. Are you concerned about the cost of tenant renovation? Use our instant renovation cost calculator. With MCN Construction, you can save up to $10,000 CAD for your commercial space renovation.
Contact us here, or fill out the form for a call back. Contact us at (587)-500-3639.
Follow us on social media for more trending news on commercial space renovation.
